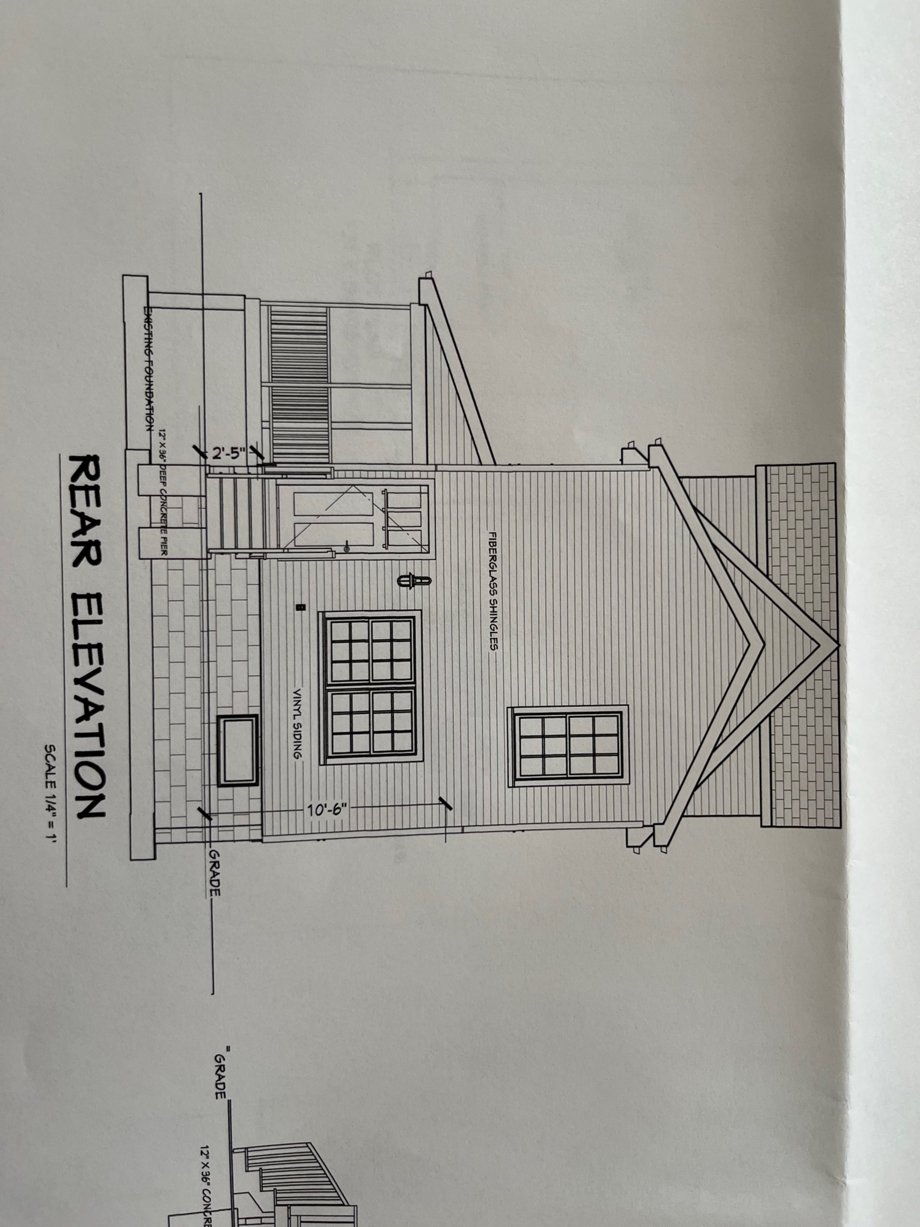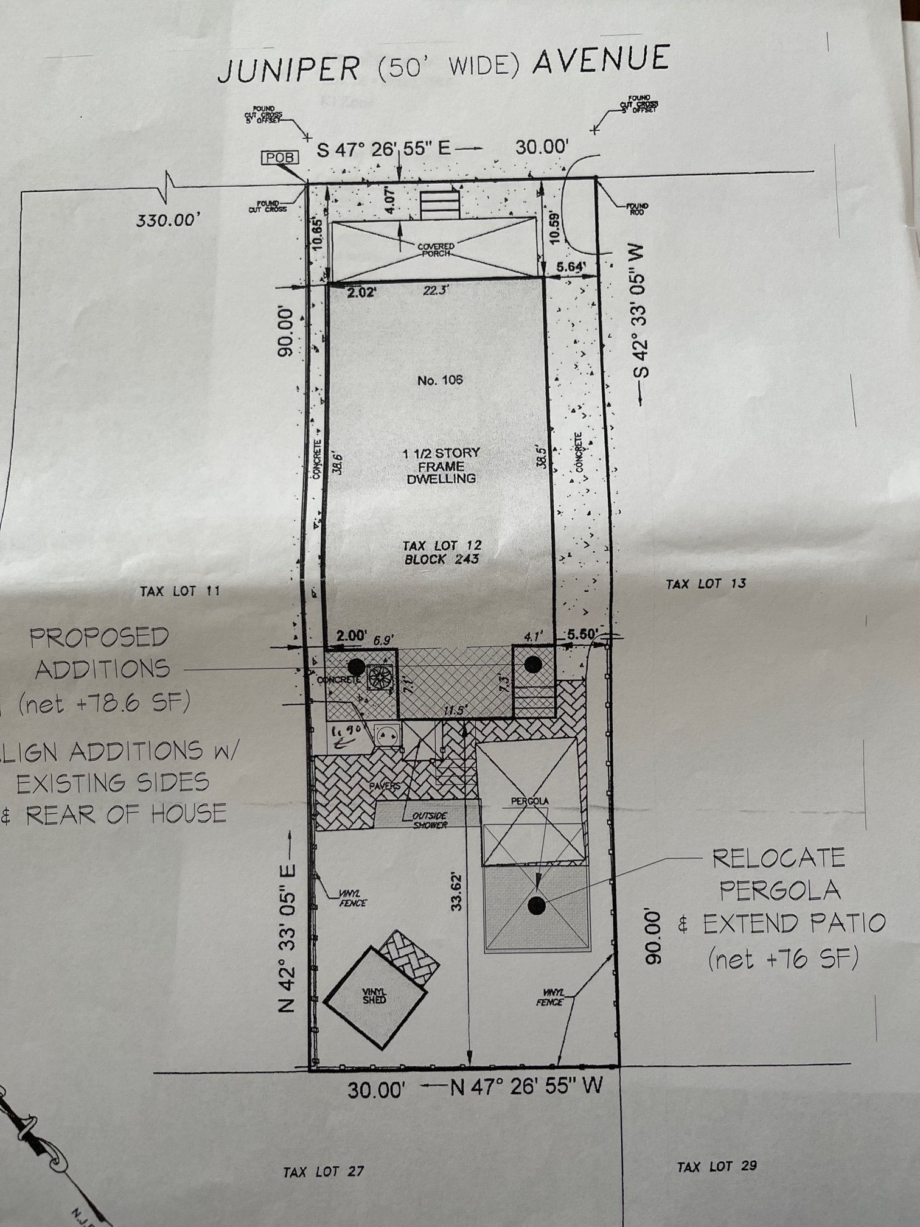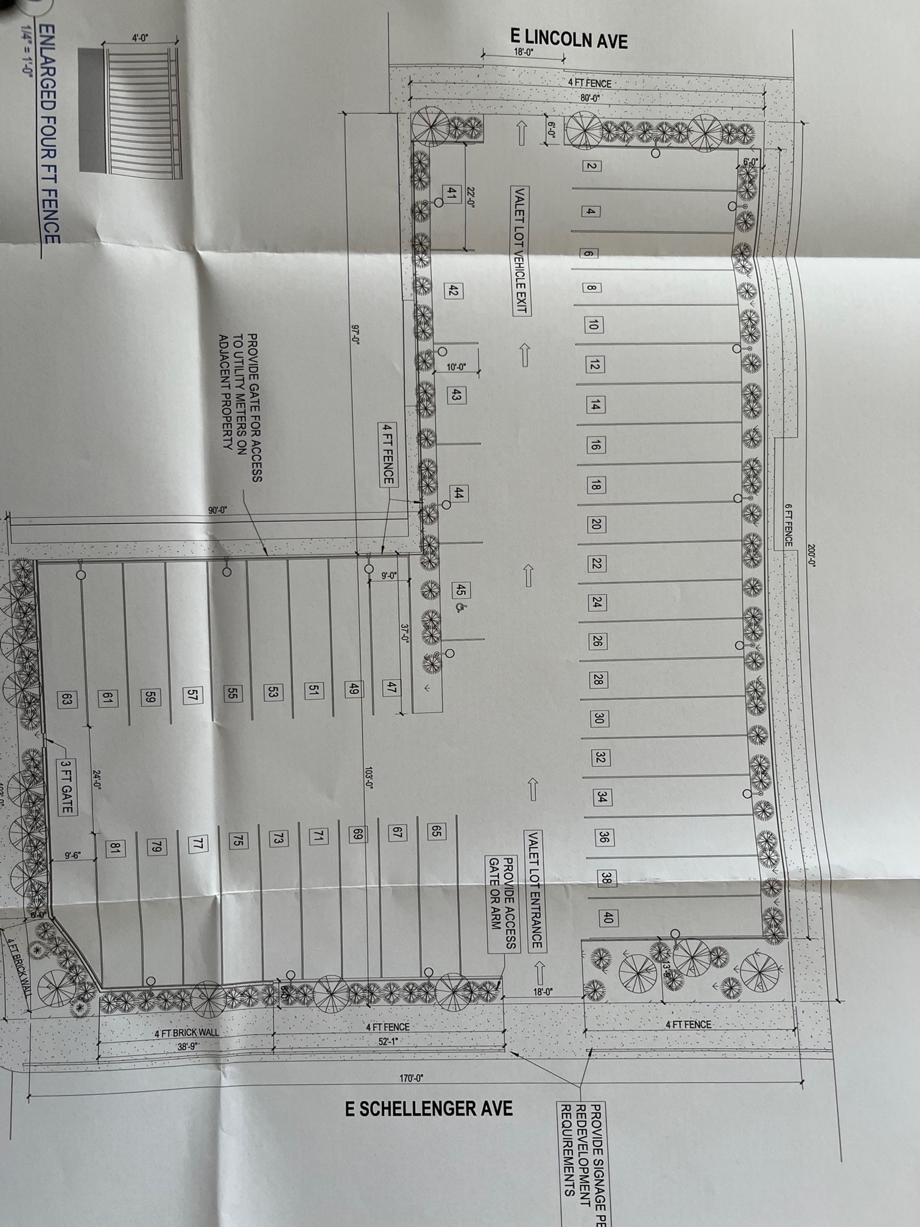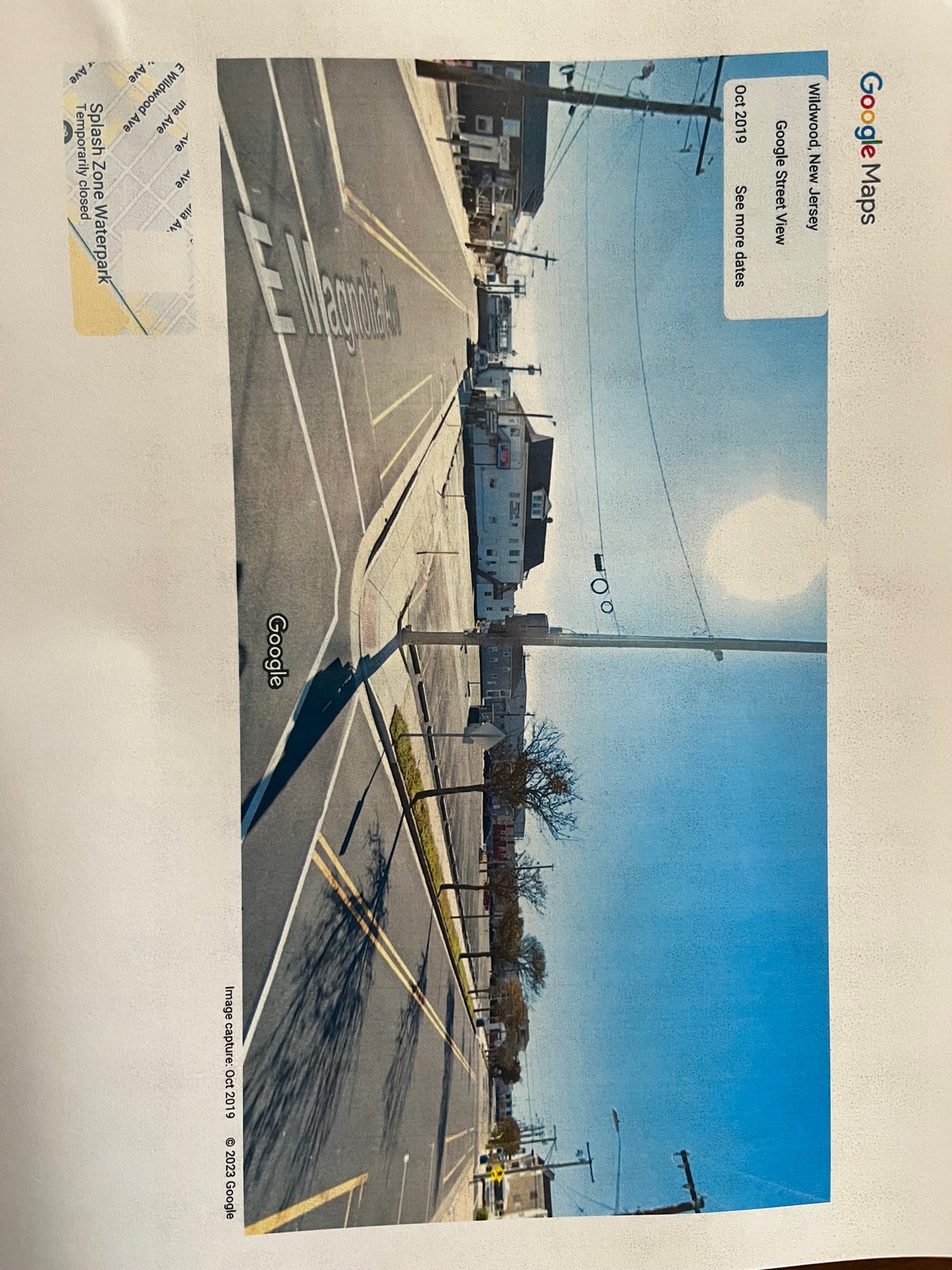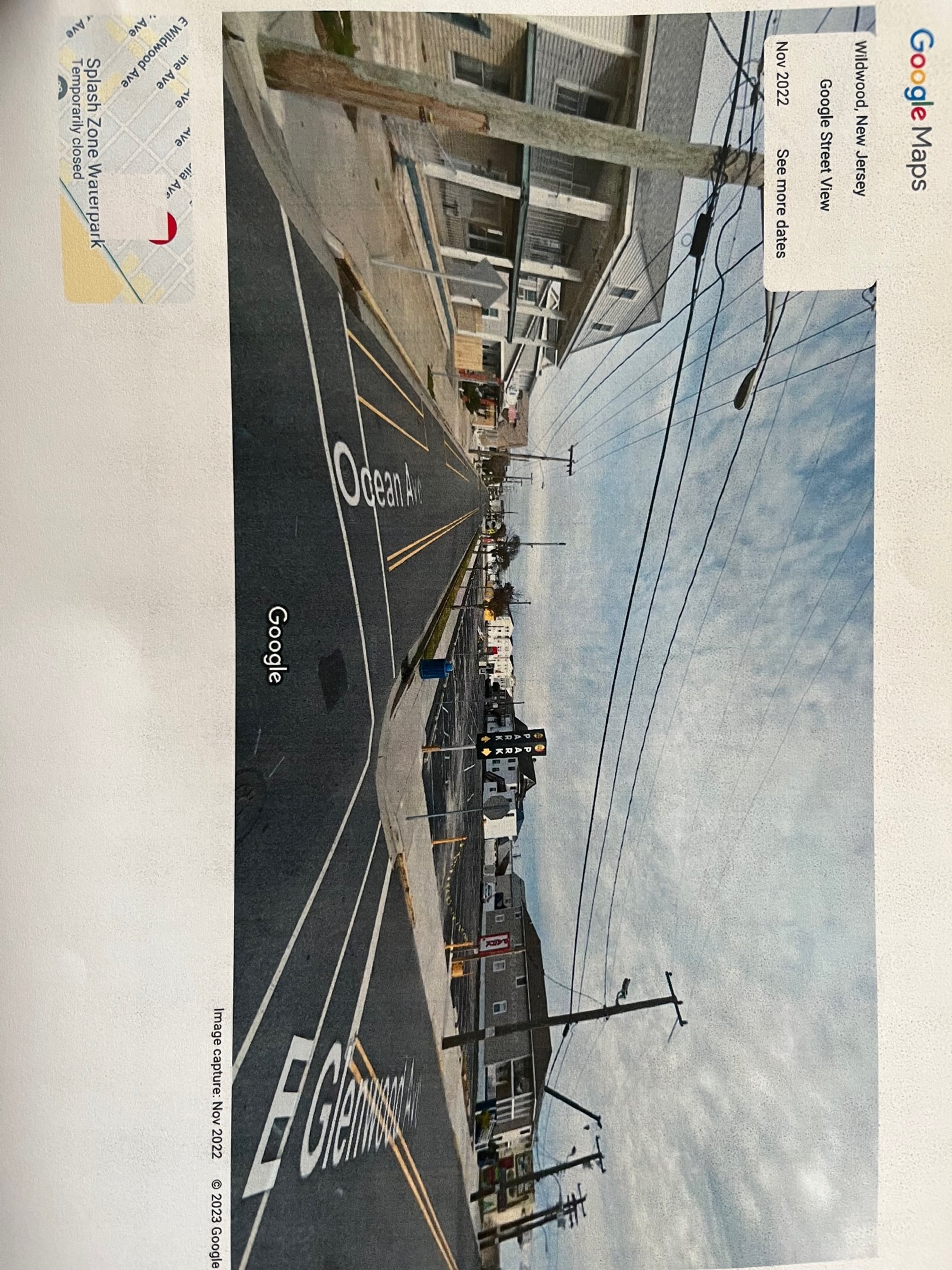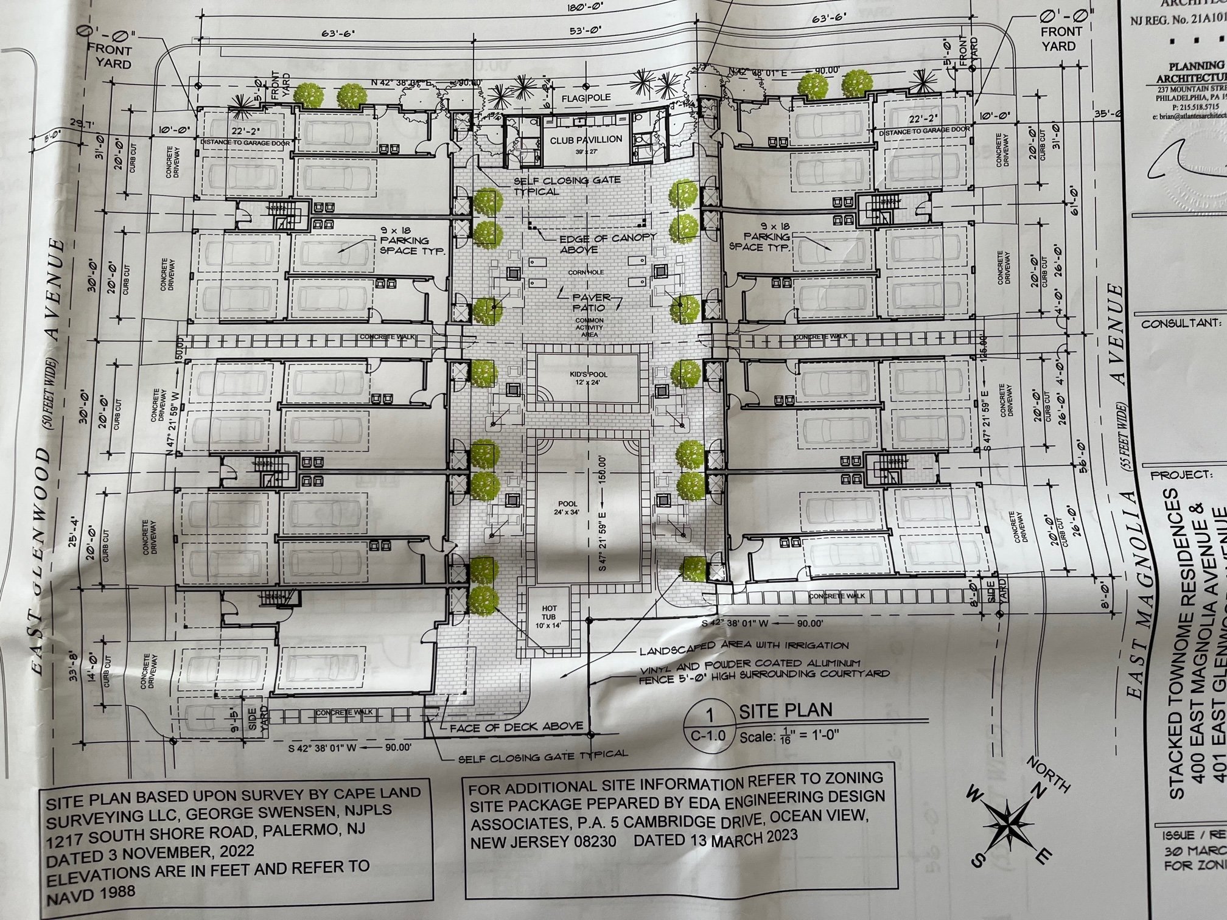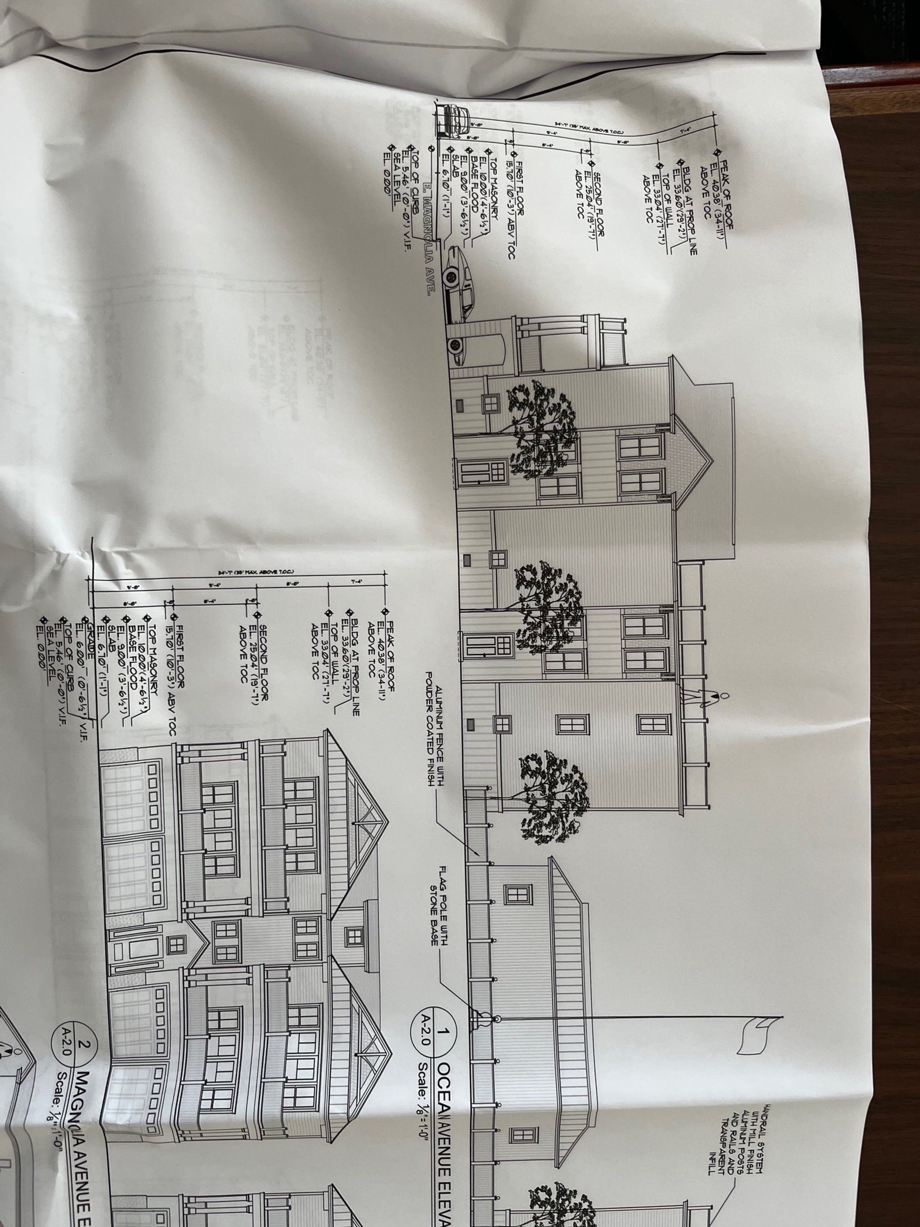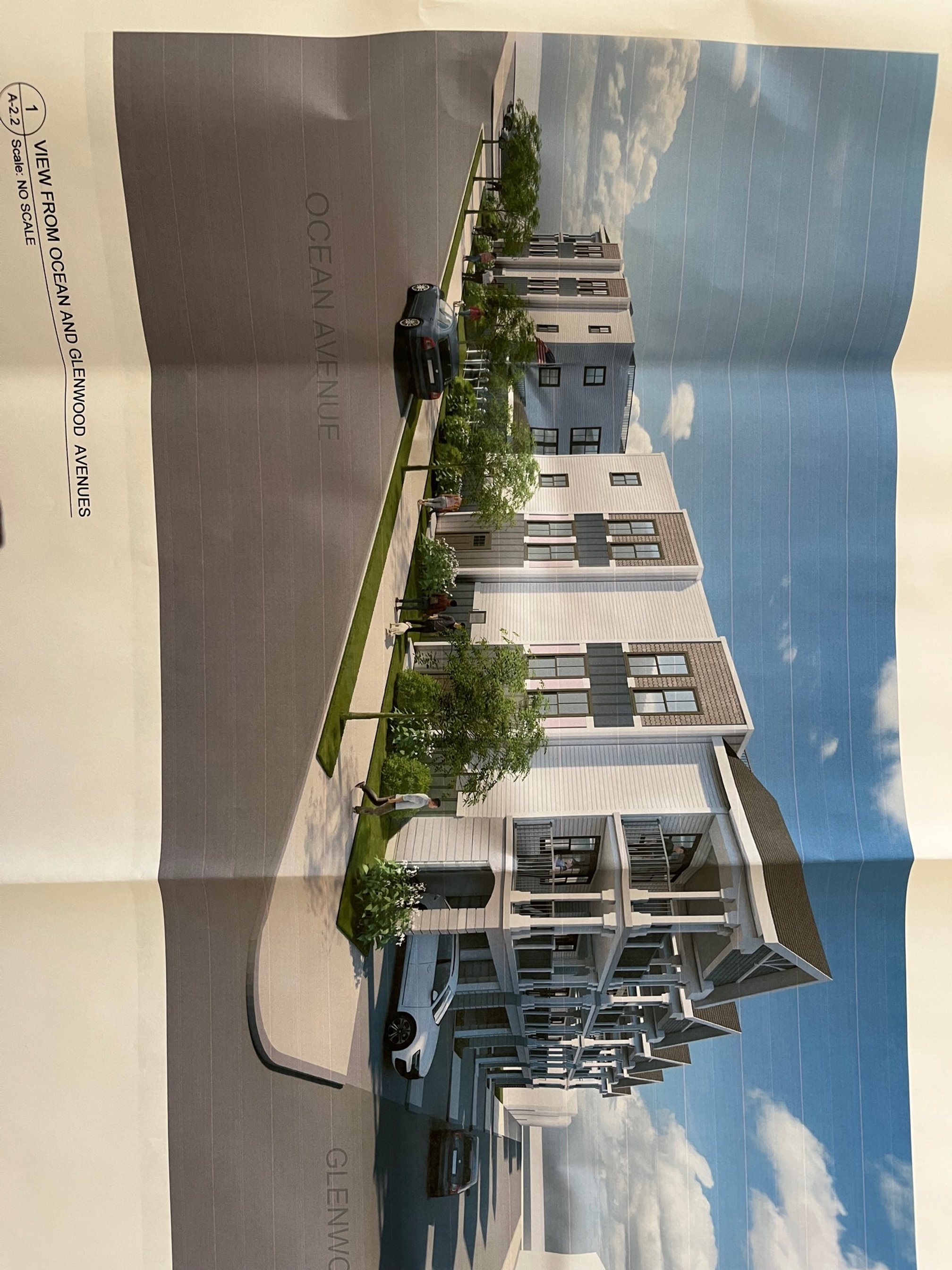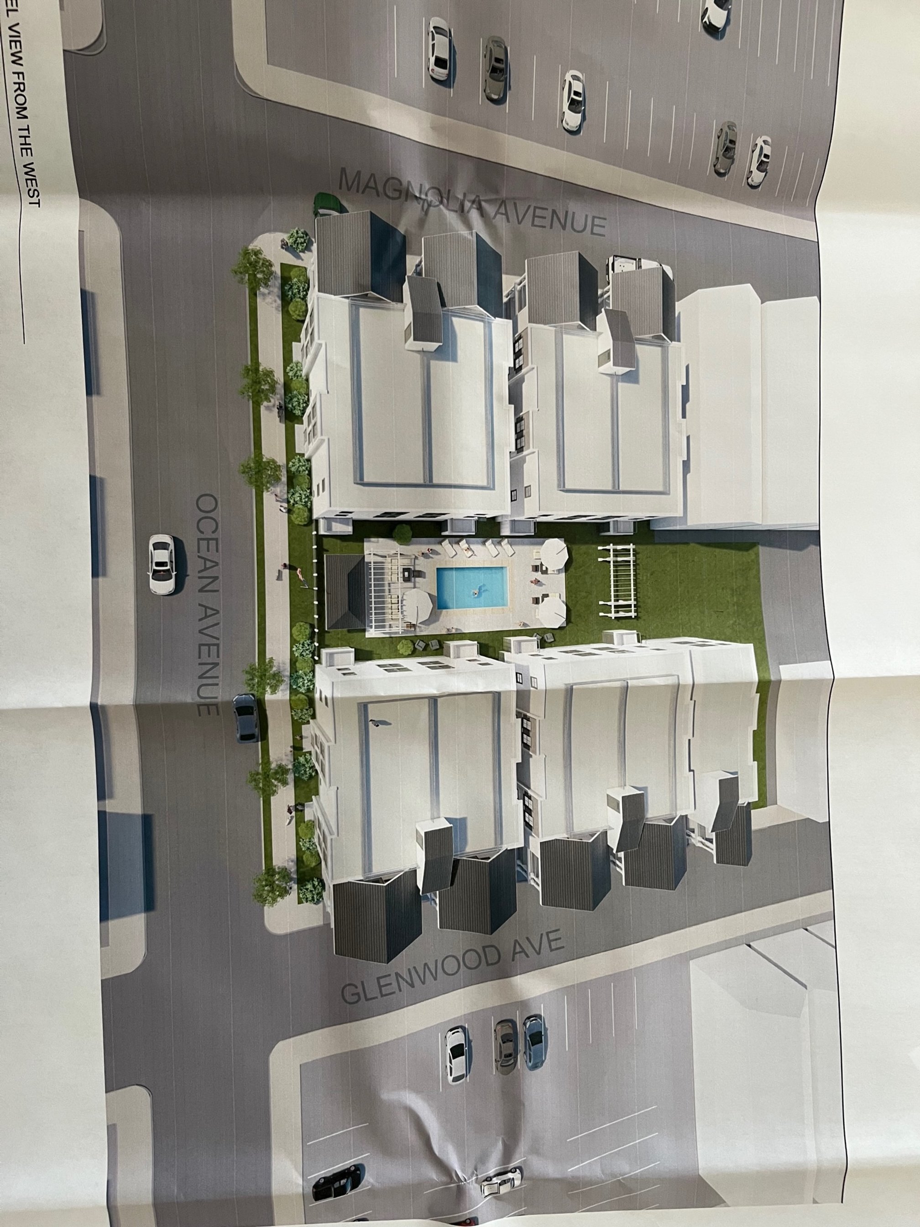Recap of June 5, ‘23 Wildwood Planning and Zoning Meeting
Submitted by Kathy Fulginiti
The City of Wildwood Planning & Zoning board meets the first Monday of every month at 6 pm in the City Hall Commissioner’s Meeting Room, 4400 New Jersey Ave, Wildwood NJ 08260. View agendas and plans beforehand at city hall during their business hours (M-F 8 am - 4 pm). Members of the public are allowed to attend and offer public comment on most agenda items. Zoom attendance is currently discontinued.
Planning and Zoning Meeting Notes Date: June 5, 2023 Submitted by Kathy Fulginiti
Property Address: 121 E. Davis Applicant: Henry and Anne Brandenberger
Attorney: Alan Gould Engineer:
Owner: Henry and Anne Brandenberger Architect: Jack Althouse, Louis DiGregorio
Site Plan: Number of Stories: 2
Zoned: R-3
Property frontage: Width: 40’ Depth: 100’ Area:
Variances: Use: needed hardship: needed substantial benefit: n/a
Side yard setback: Required: 10’ Proposed: 2’2” pre-existing, non-conforming
Back yard setback: Required: Proposed: n/a
Height: Required: Proposed: n/a
Building coverage: Required: Proposed: n/a
Lot area coverage: Required: 45% Proposed: under 50%
Parking: Required: Proposed: n/a
Proposal: This property had a fire that damaged both the front and rear buildings. The owners have repaired the damages but want to add 10 feet of space to the back of the front building for easier access for an owner with medical issues. Pre-existing, non-conforming uses exist for which approval is needed. Variances are needed for side yard setback of 10’ and to extend the building. The building sits 2’2” from the property line, which is pre-existing.
Additional notes: The D2 variance for use is to allow for an expansion of 10’ along the existing building that is 2’2” from the property line. There are two buildings on site, but only the front one is being changed. The front house was completely gutted and redone after a fire. Both buildings together cover less than 50% of the lot. The city engineer said that number has to be 45% or they will need another variance. The back building is staying as is. The owners strongly professed their love of Wildwood and how much the house means to them. One of the board members commended them for keeping the building and not tearing it down.
Public Comments: Just one – me. Restoring an old Wildwood property is a wonderful thing.
Motion: Yes 6 No The motion was unanimously approved.
************
Property Address: 106 W Juniper Applicant: George and Patricia Binck
Attorney: Alan Gould Engineer:
Owner: Architect: Michael Westfield
Site Plan: Number of Stories: 1 1/2
Zoned: R-1
Property frontage: Width: 30’ Depth: 90’ Area:
Variances: Use: n/a hardship: needed substantial benefit: n/a
Front yard setback: Required: 10’ Proposed: 10.5’ no change
Side yard setback: Required: 6’ and 10’ Proposed: 2’ and 5.5’ pre-existing, non-conforming
Back yard setback: Required: 15’ Proposed: 33.62’ no change
Height: Required: Proposed: n/a
Building coverage: Required: 45% Proposed: 43.1%
Lot area coverage: Required: 3600 sq.ft. Proposed: 2700 sq.ft. no change
Lot Coverage: Required: 70% Proposed: 77.1%
Parking: Required: Proposed: n/a
Proposal: The owners use this as a seasonal property for their family and wish to add 7’ on both stories to create more interior space. The property sits 2’ from the property line, so it is a pre-existing, non-conforming use.
Additional notes: The lot is undersized and the addition will allow the interior space to be more usable for the family. The half-story has a center ridge that barely allows someone to stand upright. The roof slopes downward from there. The owners propose raising the ridge so people can walk without a problem. The roof sides will still slope downward, so the structure will retain its look and continue to be a 1 ½ story building. The pergola that is in the back has to be moved to allow for the addition. This requires a variance. The architect stated that it will probably be moved 2 ½’ to 3’, but seemed unsure. The city engineer stated that it can be no closer to the house than 2’.
Public Comments: Just me. The house is adorable and it will keep the look of classic Wildwood bungalow architecture. (Another win for preservation.)
Motion: Yes 7 No The motion was unanimously approved.
************
Property Address: 3600 Pacific, 3601-3615 Pacific Applicant: 3615 Pacific Avenue, LLC
Attorney: Jeffrey Barnes Engineer: PS&S Integrated Services
Owner: 3615 Pacific Avenue, LLC Consultant: Jennifer Iannacone, Director of Architecture at BG Capital
Proposal: At the meeting where the parking lot project was approved, there was a condition about the wall surrounding the street sections of the fencing. The owners wanted a 4’ high masonry wall. The Board gave conditional approval with the stipulation that the wall be a 2’ high masonry structure topped by 2’ of decorative fencing. The modification back to what was originally presented is due to DEP requirements concerning flood vents and footing. 90% of the fence will be shrouded by landscaping. The only reason the hotel address is included is because the two properties were presented together in March.
Additional notes: Since a modification was needed here, no variances were required. A masonry wall that is 2’ tall requires a footing of 3 ½’ whereas a masonry wall of 4’ tall can use a smaller footing. (It sounds counter-intuitive, but I think it has to do with weight.) If the masonry fence stayed at 2’, the footings would cut into parking spaces. The board was concerned with the look of the wall and was assured that it will look good, especially with the trees and shrubs that will cover most of the wall anyway. The 4’ wall will front Pacific Avenue and extend 30’ along E. Schellinger. For the rest of Shellinger and for Lincoln, there will be a 4’ tall aluminum fence that looks like black wrought iron. Since the applicant has not been able to contact the owners of the Dragon House, the fence there will be either 4’ or 6’, depending on what is ultimately decided by the Dragon House. The applicant has spoken with the renters on that property. A gate will allow access to utility meters. A fence next to the residential properties along the back will be a 6” tall slated privacy fence.
Public Comments: None
Motion: Yes 7 No The motion was unanimously approved.
************
Property Address: 400 E. Magnolia and 401 E. Glenwood Applicant: Kay Drop Condos LLC
Attorney: Jeffrey Barnes Engineer: Engineering Design Assoc., Mr. Henricks
Owner: Shawn Renz Architect: Brian Newswanger
Site Plan: Preliminary approval Number of Stories: ground floor garage with 2 stories above
Zoned: Tourist/Entertainment (T/E)
Property frontage: Width: 125’ Depth: 90’ Area: 24750 sf
Variances: Use: needed hardship: substantial benefit: needed
Front yard setback: Required: 0 Proposed: 0, 0, 3.67’ In compliance
Side yard setback: Required: 0 Proposed: 8’, 9.44’ In compliance
Back yard setback: Required: 15’ Proposed: 26.55’, 26.71’ In compliance
Height: Required: 35’ Proposed: 34’ 11” In compliance
Building coverage: Required: 80% Proposed: 58%
Lot area coverage: Required: 80% Proposed: 86.4%
Parking: Required: 2 Proposed: 2 In compliance
Distance to other buildings: Required: 10’ Proposed: 7.15’
Density: Required: 1500 sq ft Proposed: 1455 sq ft
Proposal: The property is currently a parking lot. Substantial benefit and use variances are being sought in order to build 17 dwelling units. This area is not zoned for residential. Distances between accessory buildings and main buildings are supposed to be 10’, but 7.15’ is requested. The accessory building is the pool house/pavilion/clubhouse and the townhouses. (I’m not sure of the exact function of that building; all three descriptors have been used referring to the one building.) There will be four residential buildings. One will have four stacked townhomes with three bedrooms and one two-story townhome. The other three buildings will contain four stacked townhomes with three bedrooms each. An adult pool with hot tub and a children’s pool are also proposed. The density will be more than the maximum allowed.
Additional Notes: The lots will be consolidated and any buildings will be removed. The D1 variance is to allow the building of residences in the Tourism/Entertainment zone. The D5 variance covers density. The owner is proposing 45 sq. ft. less per unit than the required minimum. The C variance deals with lot coverage, and the owner wants to exceed that by 6.4%. An encroachment onto lot 25 will be addressed. (At the meeting it sounded like the new construction would encroach, but on the plans, it looks like lot 25 is doing the encroaching.) Magnolia Avenue is under moratorium until 2024. If building along that section takes place prior to the moratorium being lifted, the owner must apply for approval. (The moratorium is in place because the road was recently repaved and prevents digging up a new street for utility purposes.) Concern about the hot tub being too close to something was resolved by making the hot tub a little smaller. The owner of the property intends to sell most of the units, but wants to hold onto a few to use as rentals for low and moderate-income families. That way they can enjoy an affordable vacation rental in Wildwood. The buildings will have rooftop decks that house the AC units and propane fire pits. I think it was the engineer who pointed out that some of the units have two bedrooms, not three. The architect looked at the plans and said the engineer was right.
Public Comments: Just me again. 1. When a residential area is placed in a Tourist/Entertainment zone, how do you figure out which set of codes to use for things like setbacks, etc. Answer: That’s what the variances are for. (It was a much longer answer, but this was the gist of it.) Reflection: The owner gets the advantage of some smaller setback distances that wouldn’t be allowed in a residential zone. 2. The paperwork said a couple of things that were not true. One was that the project will not change the neighborhood. By its very nature, it will change the neighborhood since it’s going from a parking lot to 17 homes. This isn’t a bad thing, but it will change the neighborhood. 3. Also in the paperwork, it said that surplus parking exists in the area. Anytime something from this area has come up, residents talk about the problems of parking on the street in the summer. Response: There are enough parking lots in the area that parking won’t be a problem. The project itself affords that solution so its residents won’t be parking on the street. That led to 4. Eight of the garages look to be 9’ wide. If you park in the center of the garage, there is clearance of about 1 1/2’ on each side to exit the vehicle. (The average car is just under 6’ wide.) I used my 18” ruler to demonstrate just how much room that allows for someone to get out of the car. The depth of the door reduced that amount as did not being able to fully open the door in the first place. The sliver that remained was not sufficient to allow an adult to get out. Pulling the car all the way to the right would let the people on the driver’s side exit comfortably, but no one would be able to exit. Those eight garages won’t be used to park cars. I did research on garage dimensions and found out that almost every site said that a single-car garage should be 12’ wide to allow for ease of exiting the car. Response: Even though the dimensions were written as a 9’ width for the garages, it’s actually 10’. In some of the garages the cars can be pulled up further into an area that opens up. (That is true for nine of the garages.) The 12’ wide garage dimensions were not addressed. 5. I presented a solution to those garages that were not wide enough. If the stairwells that have the stairs doubling back on themselves were reconfigured into a single stair, it would take the dimensions of the stairwell from about 6’ to about 3’. That extra 3’ could be added to the garage dimensions. Response: That would cut into the living space. 6. I ended by saying the project does look nice and Mr. Rentz is to be commended for wanting to keep some of the units for use by lower-income people.
Motion: Yes 6 No The motion was unanimously approved.
The City of Wildwood Planning & Zoning board meets the first Monday of every month at 6 pm in the City Hall Commissioner’s Meeting Room, 4400 New Jersey Ave, Wildwood NJ 08260. View agendas and plans beforehand at city hall during their business hours (M-F 8 am - 4 pm). Members of the public are allowed to attend and offer public comment on most agenda items. Zoom attendance is currently discontinued
To join to our FREE email notification list, click here.


